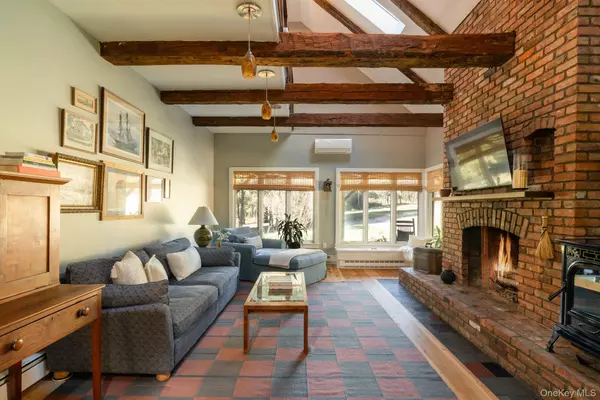
77 Merwin Lake RD Kinderhook, NY 12106
4 Beds
4 Baths
2,640 SqFt
UPDATED:
Key Details
Property Type Single Family Home
Sub Type Single Family Residence
Listing Status Active
Purchase Type For Sale
Square Footage 2,640 sqft
Price per Sqft $321
MLS Listing ID 922660
Style Contemporary
Bedrooms 4
Full Baths 3
Half Baths 1
HOA Y/N No
Rental Info No
Year Built 1970
Annual Tax Amount $10,204
Lot Size 12.800 Acres
Acres 12.8
Property Sub-Type Single Family Residence
Source onekey2
Property Description
Location
State NY
County Columbia County
Rooms
Basement Finished, Full, Walk-Out Access
Interior
Interior Features First Floor Bedroom, Beamed Ceilings, High Ceilings, His and Hers Closets, Natural Woodwork, Open Kitchen, Primary Bathroom, Master Downstairs, Recessed Lighting, Smart Thermostat, Stone Counters
Heating Baseboard, Electric, Hot Water, Propane
Cooling Ductless
Flooring Ceramic Tile, Hardwood
Fireplaces Number 2
Fireplaces Type Family Room, Living Room, Pellet Stove, Wood Burning
Fireplace Yes
Appliance Dishwasher, Dryer, Gas Cooktop, Oven, Refrigerator, Washer
Laundry Laundry Room
Exterior
Exterior Feature Fire Pit, Garden
Parking Features Driveway, Garage
Garage Spaces 1.0
Utilities Available Cable Connected, Electricity Connected, Propane
View Park/Greenbelt, Trees/Woods, Water
Garage true
Private Pool No
Building
Foundation Concrete Perimeter
Sewer Septic Tank
Water Well
Structure Type Wood Siding
Schools
Elementary Schools Ichabod Crane Elementary School
Middle Schools Ichabod Crane Middle School
High Schools Ichabod Crane (Kinderhook)
School District Ichabod Crane (Kinderhook)
Others
Senior Community No
Special Listing Condition None
GET MORE INFORMATION

Real Estate Salesperson | License ID: 10401357092





